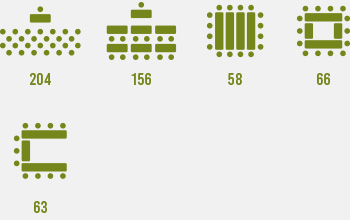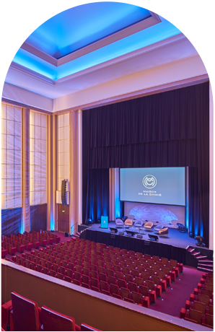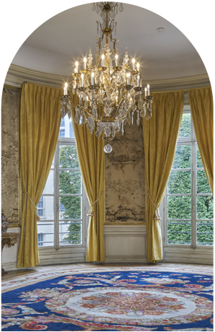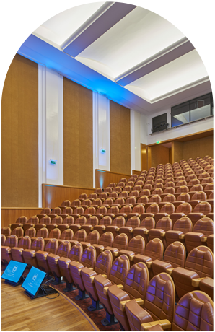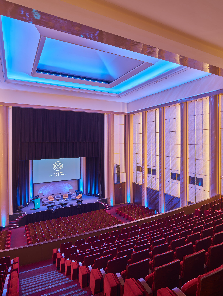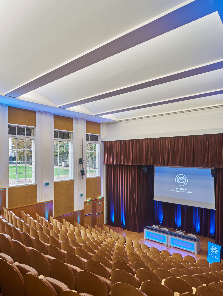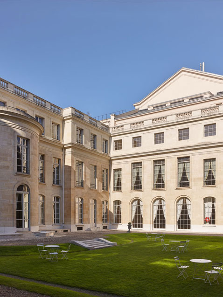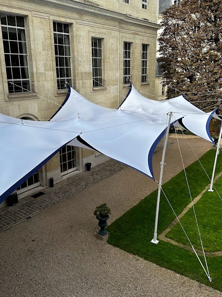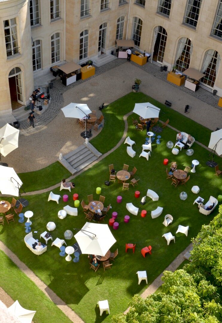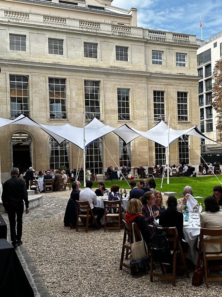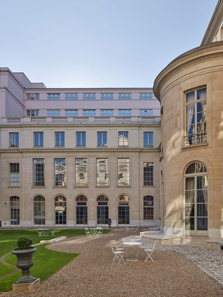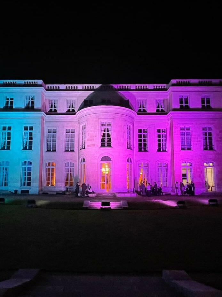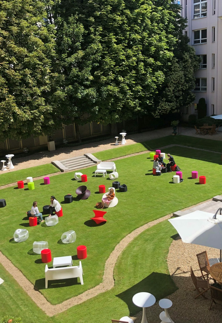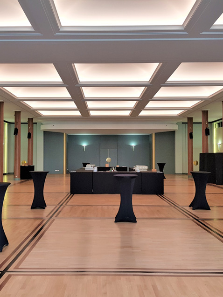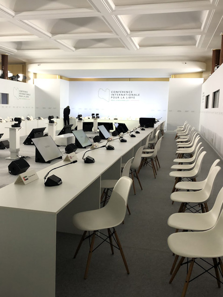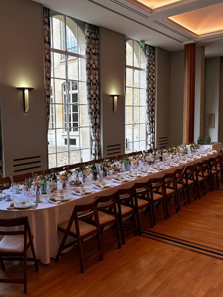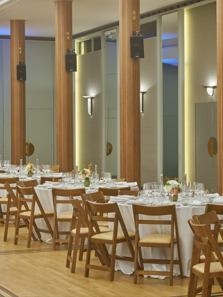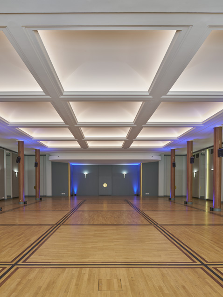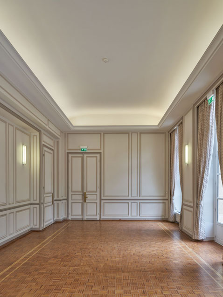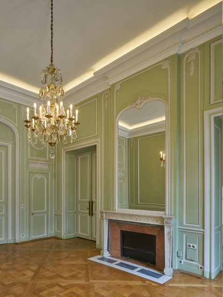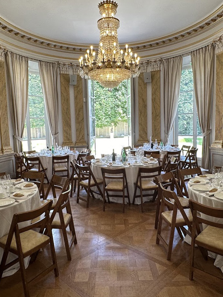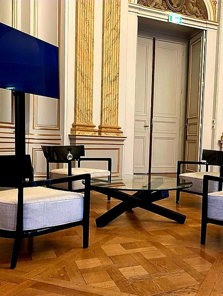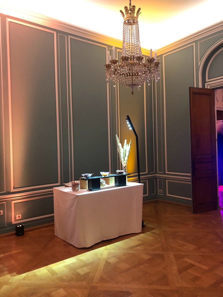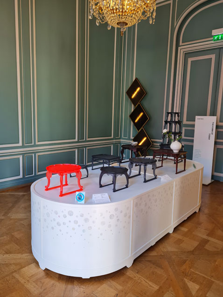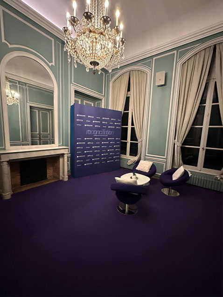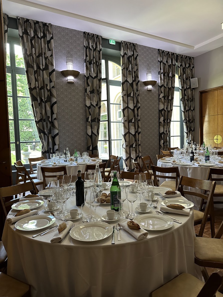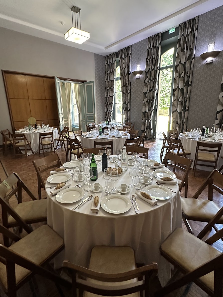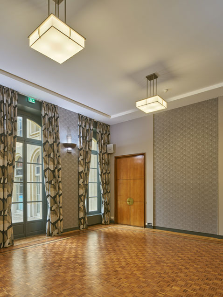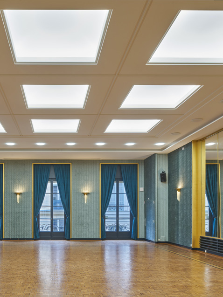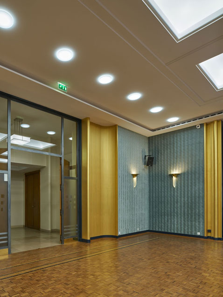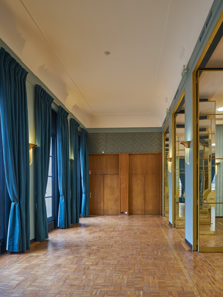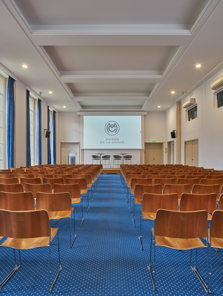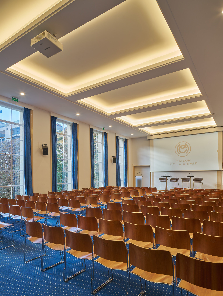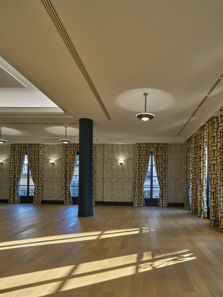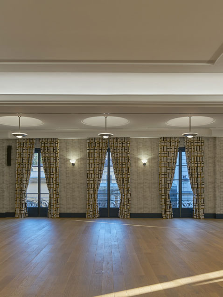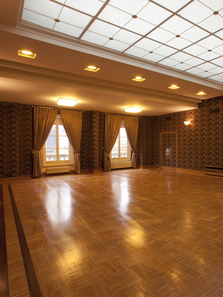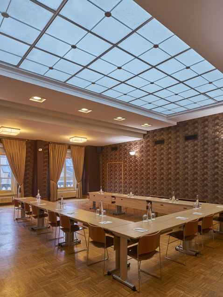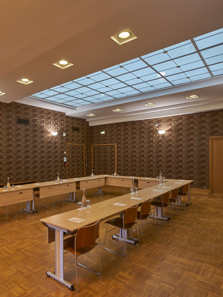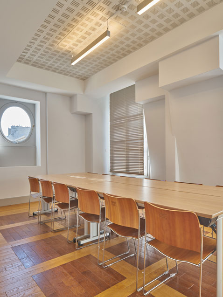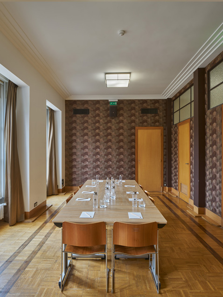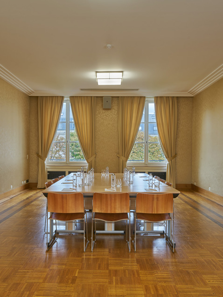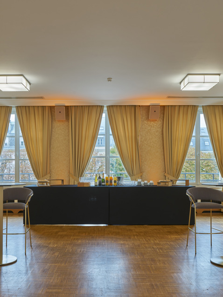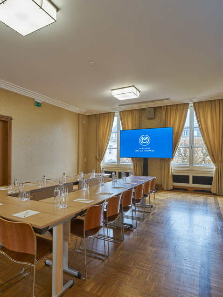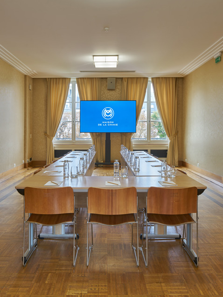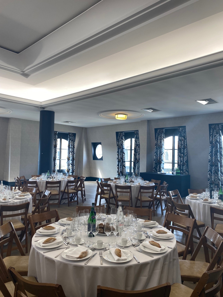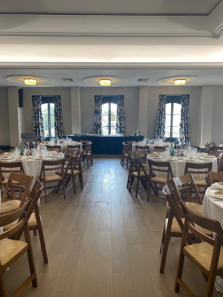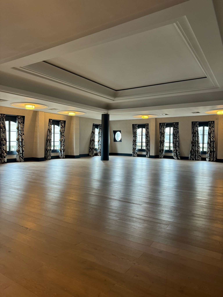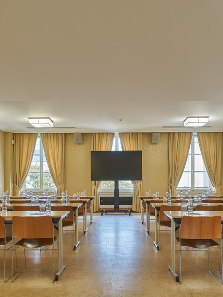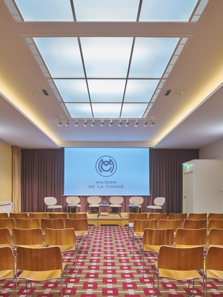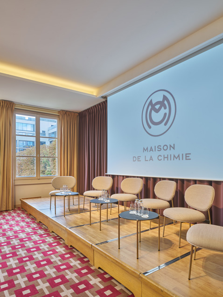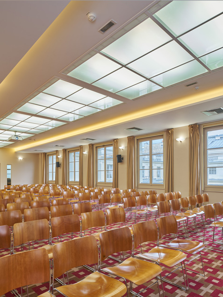OUR SPACES
OUR SPACES
“Nothing is lost, nothing is created,
everything is transformed.”
Antoine Lavoisier
Driven by a spirit of innovation, Maison de la Chimie is the ideal location to host your professional meetings, where each event becomes an opportunity for reflection, exchange, and innovation. With historical and versatile spaces, it embodies a tradition of excellence and creativity at the heart of Paris.
Driven by a spirit of innovation, Maison de la Chimie is the ideal location to host your professional meetings, where each event becomes an opportunity for reflection, exchange, and innovation. With historical and versatile spaces, it embodies a tradition of excellence and creativity at the heart of Paris.
OUR ICONIC SPACES
What type of event
would you like to organize?
Rooms available :
OUR AUDITORIUMS
LAVOISIER AUDITORIUM
Located on the first floor, this sumptuous Art deco auditorium provides an ideal setting for prestigious events, accommodating 853 seated guests (516 in the main area and 337 on the balcony), combining comfort and elegance.
Accessible via a foyer bathed in natural light overlooking the garden, it features a spacious stage and state-of-the-art audiovisual equipment.
Perfect for conferences, seminars, awards ceremonies, performances, or institutional events, this prestigious venue will enhance your events and create lasting impressions.
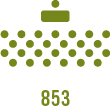
BERNARD BIGOT AUDITORIUM
Situated on the ground floor of Maison de la Chimie, this modern, fully equipped auditorium offers an exceptional view of the garden.
Completely renovated in a warm and elegant style inspired by the Sorbonne, it is ideal for conferences, seminars, presentations, or professional meetings. With its 216 inclined seats, it ensures an intimate atmosphere perfect for successful events.
This unique space combines comfort, accessibility, and charm, making it an essential choice for your corporate events.
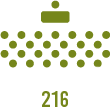
OUR GARDEN
OUR GARDEN
Maison de la Chimie’s private garden is a lush haven of greenery in the heart of Paris, spanning 900 m².
Perfect for adding a touch of nature and tranquility to your events, this unexpected space accommodates multiple configurations: convivial breaks during conferences, garden parties, or fashion shows.
This elegant and refreshing setting brings unique charm, adding freshness and refinement to every gathering.
CAPACITY : CONTACT US

JARDIN
DE 900 M²OUR ROOMS AND SALONS
GROUND FLOOR
ROOM 8
Discover our 530 m² reception hall, a unique space combining elegance, comfort, and versatility for all your events. Ideally located, this bright room offers exceptional views of a private garden, directly accessible via three large French doors.
With an impressive 4.56-meter ceiling height and Art deco-inspired design, this space is ideal for seminars, conferences, exhibitions, or fashion shows. Air-conditioned and naturally lit, it’s comfortable in every season.
Whether planning a seated dinner, cocktail reception, or professional meeting, this room adapts perfectly to your requirements.
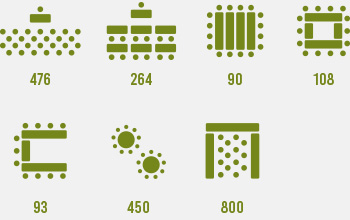
ROOM 7
Salle 7, covering 44 m², is perfect for professional events. Located on the ground floor, it accommodates 20 to 60 people for meetings, meals, seminars, or cocktail receptions. Its large French doors offer direct garden access, perfect for enjoying natural surroundings and exceptional lighting. Ideal for corporate meetings, convivial events, or networking, Salle 7 combines practicality and charm to ensure your event’s success.
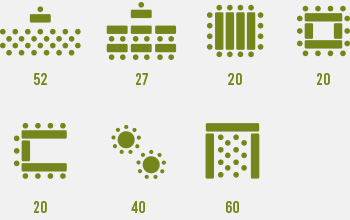
ROOM 32
Salon 32 accommodates 15 to 40 guests depending on the configuration chosen. Measuring 34 m², this bright, ground-floor room overlooking a peaceful garden provides an intimate, warm, and welcoming atmosphere. Ideal for meetings, business meals, seminars, or cocktails, Salon 32 offers soothing views and a discreet, refined ambiance. Organize your special occasions in a unique venue perfectly suited to your needs.
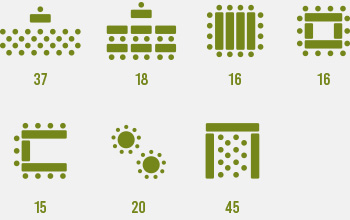
ROOM 33
Discover Salon 33, a unique 57 m² space bathed in natural light, ideal for your professional events. Situated on the ground floor, this refined room blends elegance and history with its gilded details, fine wooden floors, delicate moldings, and majestic chandelier.
Offering a prestigious atmosphere, Salon 33 accommodates 20 to 60 guests for meetings, seated meals, or cocktails. Direct garden access adds an exceptional touch, creating an idyllic setting for your guests.
For added flexibility, Salon 33 connects to Salons 32 and 34, allowing customized configurations. Whether organizing seminars, receptions, or corporate events, it offers the charm and elegance to impress your guests.
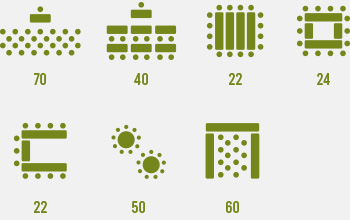
ROOM 34
Salle 34, covering 35 m², accommodates 15 to 40 guests for meetings, business meals, or cocktails. This cozy and elegant salon features beautiful garden views, creating a warm, intimate setting ideal for special occasions.
Versatile and uniquely welcoming, Salle 34 is perfect for private meetings, intimate dining, or friendly cocktails. Discover this exceptional venue combining comfort and intimacy.
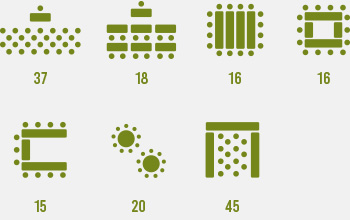
ROOM 69
Salle 69: a stylish Art deco space of 56 m²
Host your events in Salle 69, an elegant, Art deco-inspired space. Measuring 56 m², this versatile room accommodates 20 to 80 guests, ideal for business meetings, seated dinners, or cocktails.
Located on the garden side of the ground floor, the room offers stunning garden views, adding refined charm to your events. Whether for a business meeting, private dinner, or cocktail party, Salle 69 guarantees an exceptional and memorable setting.

OUR ROOMS AND SALONS
FIRST FLOOR
ROOM 101
Salle 101 is ideal for meetings, seminars, conferences, or corporate dining, accommodating 40 to 200 guests. This spacious 168 m² room, fully renovated in 2023, blends modern elegance with Art deco charm.
Air-conditioned and equipped with high-quality amenities, Salle 101 guarantees optimal comfort. Located on the first floor near Amphithéâtre Lavoisier, it facilitates easy event organization.
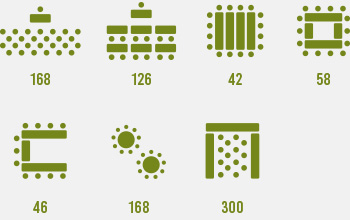
ROOM 103
This cozy 45 m² salon, located on the first floor, accommodates 20 to 50 guests. Need more space? Salle 103 connects directly with Salle 101, allowing up to 300 standing guests.
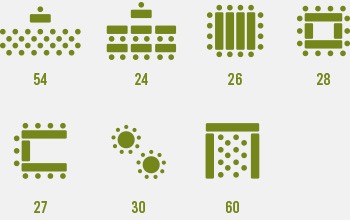
ROOM 162
With 137 m² of space and a 4.60-meter ceiling height, Salle 162 hosts meetings, conferences, or seminars for up to 180 guests in theater configuration.
Located on the first floor overlooking the garden, it features natural lighting, air-conditioning, and modern sound systems for guest comfort. A private foyer is also available to warmly welcome your attendees.
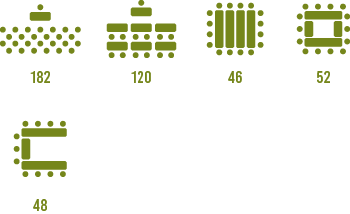
ROOM 151
Discover Salle 151, a 270 m² event space perfect for conferences, exhibitions, or dining events. Located on the first floor facing the courtyard, this spacious room accommodates up to 300 guests depending on the chosen setup. Fully air-conditioned, naturally lit, and equipped with a complete sound system, Salle 151 ensures guest comfort. Ideal for seminars or professional trade shows, this venue meets all your requirements.
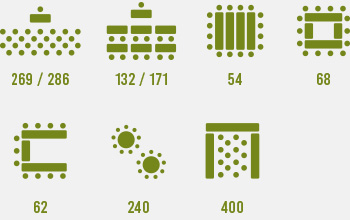
OUR ROOMS AND SALONS
SECOND FLOOR
ROOM 201
Salle 201, covering 100 m², accommodates up to 150 guests. Located on the second floor, this spacious venue is perfect for corporate events and conferences, tailored to ensure flawless organization.
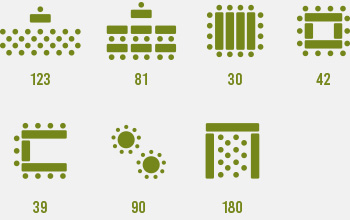
ROOM 202
Room 202, located on the 2nd floor of wing 28bis, offers a 20 m² space ideal for hosting your events. Comfortable and functional, it can accommodate up to 15 participants.

ROOM 203
Organize your events in Salle 203, a comfortable 34 m² space on the second floor, ideal for meetings, seminars, or training sessions accommodating up to 35 guests in theater configuration.
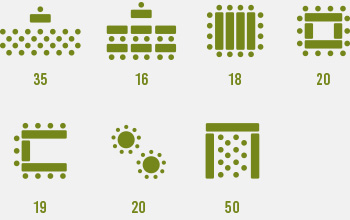
ROOM 232
Salle 232 covers 48 m² and accommodates 20 to 70 guests (U-shape, theater, classroom). Ideal for meetings, training sessions, or seminars, it can also connect with Salle 233.
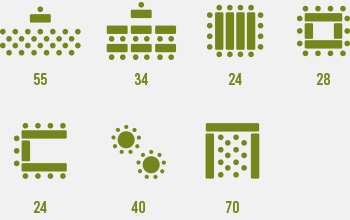
ROOM 233
Salle 233, a spacious 70 m² meeting room, accommodates 20 to 100 guests (theater, classroom, cocktail configurations). Ideal for seminars, conferences, or professional gatherings, it connects directly to Salles 232 and 234 for added flexibility.
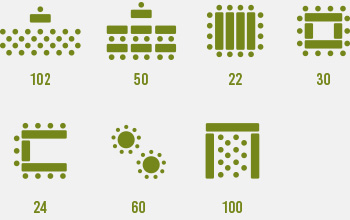
ROOM 234
Salle 234 offers 49 m² of space, ideal for professional events accommodating 20 to 70 guests (conference, seminar, meeting, workshop). Connects directly with Salles 235 and 269 for maximum flexibility.
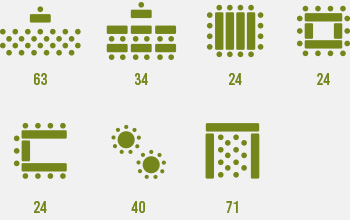
ROOM 251
With views of the Eiffel Tower, Salle 251, on the second floor, offers 255 m² for professional events. Accommodating up to 300 guests, it’s ideal for conferences, exhibitions, seminars, or group dining.
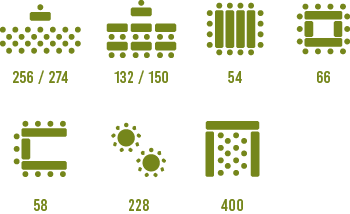
ROOM 269
Salle 269, measuring 90 m², is ideal for professional events, accommodating 20 to 150 guests depending on layout. It connects directly with Salle 234, ideal for events requiring multiple spaces.
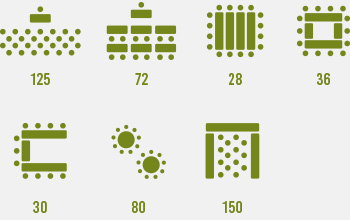
ROOM 262
A bright, air-conditioned 137 m² meeting room overlooking the garden, accommodating up to 200 guests in theater configuration. Ideal for seminars, conferences, and meetings, this second-floor space offers natural light and tranquility. Enjoy a private foyer area for guest reception.
